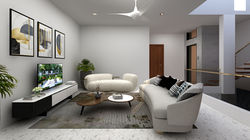Bella Vistas is Enpar Kria Habitat’s flagship luxury project in Bengaluru, featuring exquisitely designed 4 & 5 BHK Manor Townhomes in the heart of Bannerghatta, South Bangalore. —strategically located opposite Royal Meenakshi Mall and Christ University. Thoughtfully crafted for harmonious living with nature, Bella Vistas integrates sustainable materials, lush green landscapes, and abundant natural light and ventilation to create vibrant, breathable spaces. Here, luxury meets sustainability, offering you a serene retreat that truly feels like home.

The BELLA MOdel VILLA OF sustainability


Terrazzo Marble Floors
An average 40% more thermally efficient than ceramic and porcelain tiles,terrazzo tiles are produced using significantly less energy and generate less carbon footprint than other tiling solutions.
Approximately 70% to 80% of a Terrazzo Marble tile consists of recycled and reclaimed Marble.


Microcement Walls
Sustainable microcement is a blend of cement, water-based resins, and mineral pigments, including recycled materials.
Microcement is highly durable and resistant to scratches and stains, reducing the need for frequent repairs and replacements.
.jpeg)

Natural Air and Light
Double height ceilings, 100% Recyclable floor to ceiling Aluminium Windows, a floating staircase running all through the villa and over five skylights bringing light into every corner of your home.


Private Gardens
5 green spaces including a courtyard, a front privacy garden and a large backyard garden

Expansive Private Backyard
MASTER PLAN

4 BEDROOM UNIT FLOOR PLANS
Basement
_edited_edited_ed.jpg)
GROUND
-reducedsize_edited.jpg)
first
_edited.jpg)
Carpet Area: 2,792 sqft BUA: 4,038 sqft SBUA: 5,219-6,034 sqft
5 BEDROOM UNIT FLOOR PLANS
Basement
_edited.jpg)
GROUND

first
_edited.jpg)
SECOND
_edited.jpg)
TERRACE
(1)_edited.jpg)
Carpet Area: 3,947 sqft. BUA: 5,223 sqft SBUA: 6,627-6,660 sqft
GALLERY
 |  |  |
|---|---|---|
 |  |  |
 |  |  |
 |  |  |
 |  |  |
 |  |  |
 |  |  |
 |  |  |
 |  |  |
 |  |  |
 |  |  |
 |  |  |
 |  |  |
 |  |  |
 |  |  |
 |  |  |
 |  |  |
 |  |
A BIRD'S EYE VIEW


